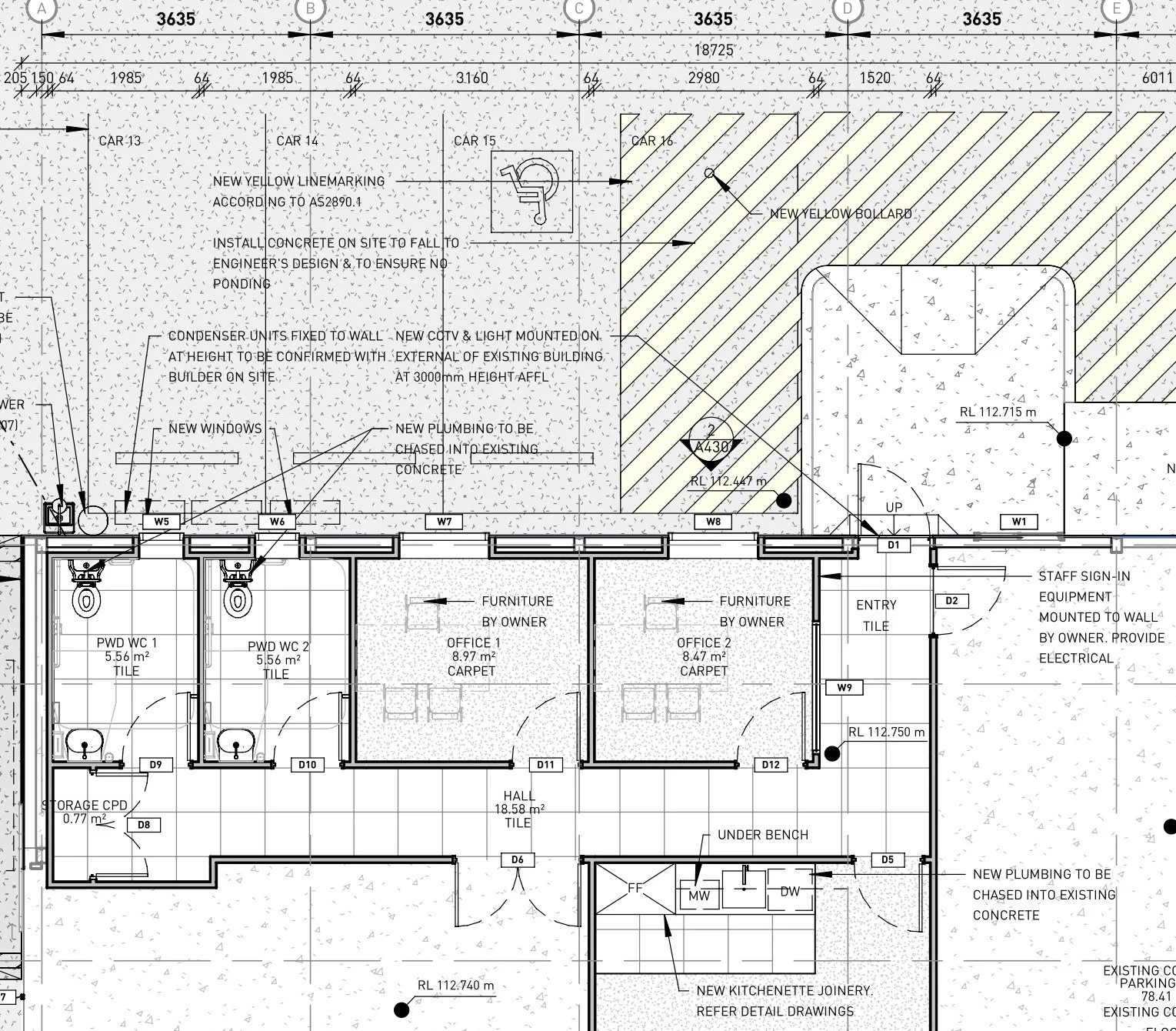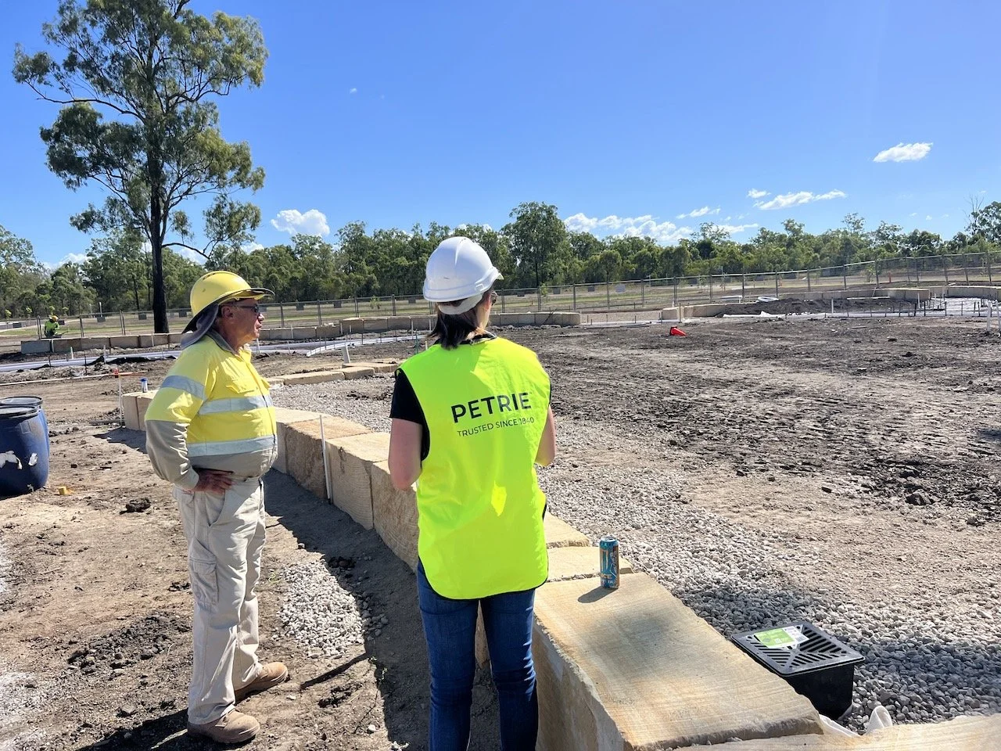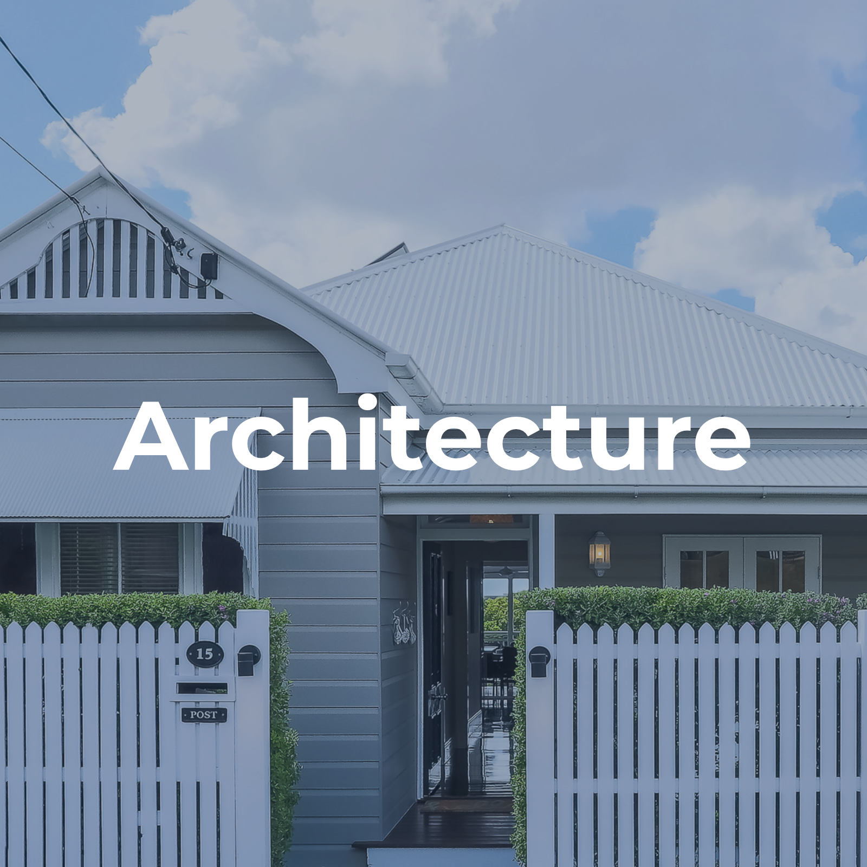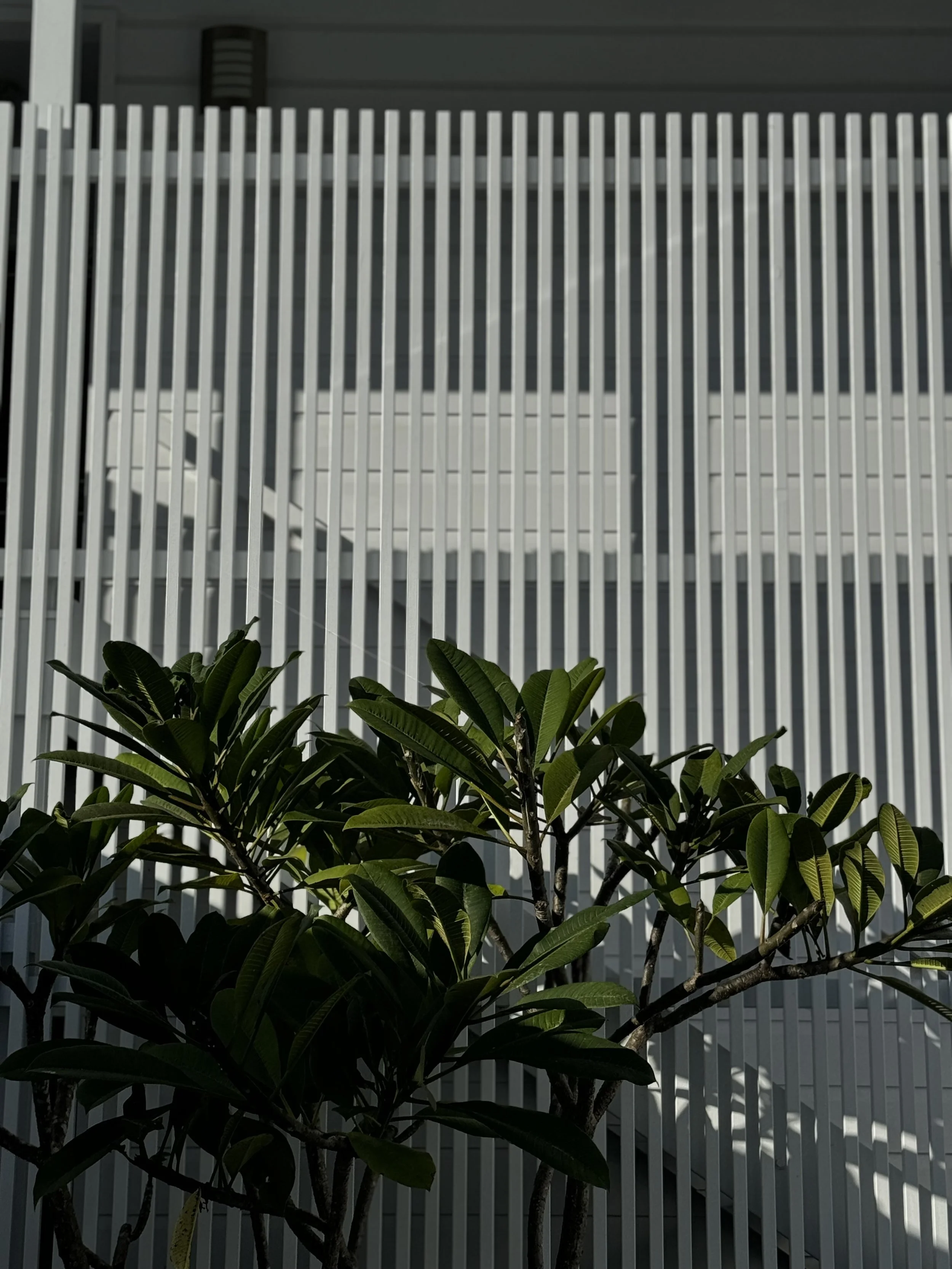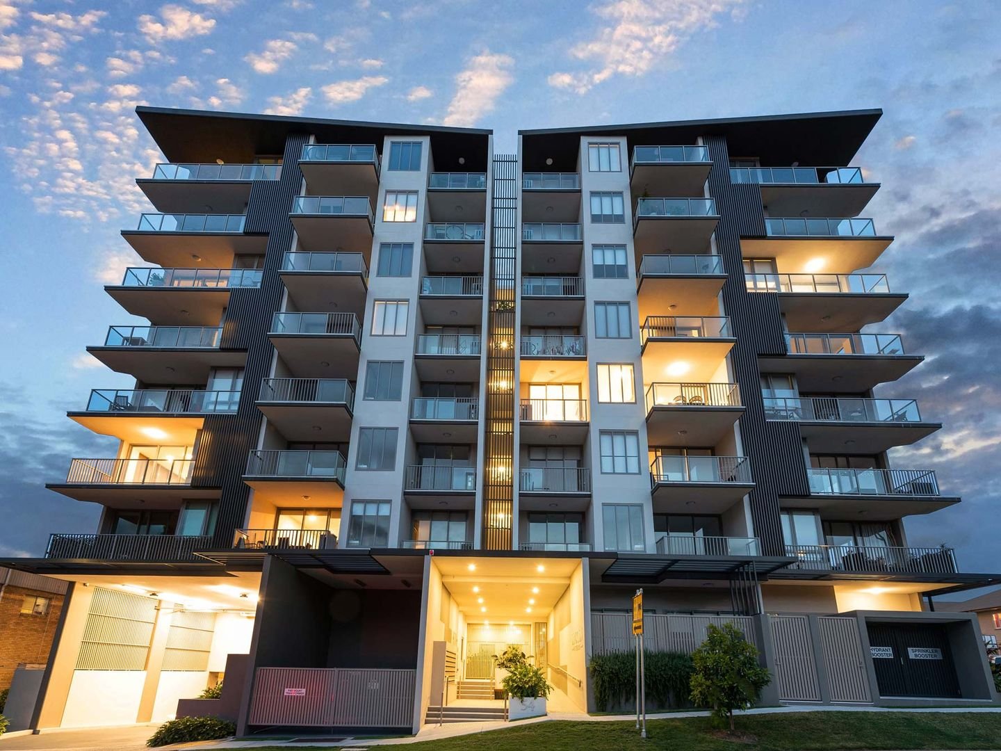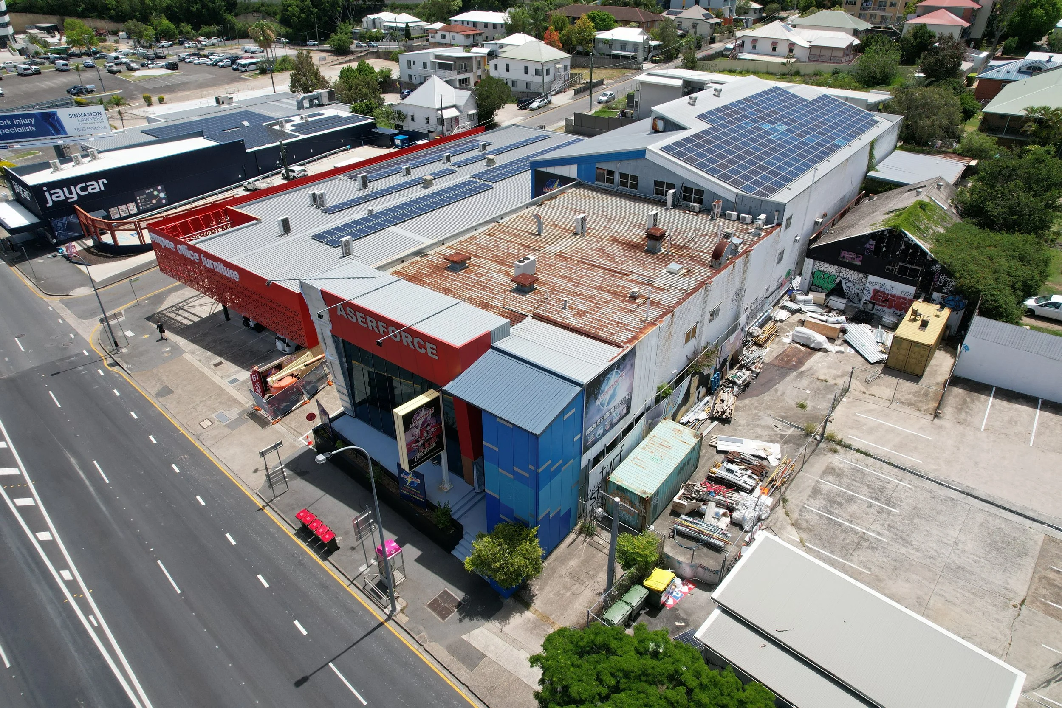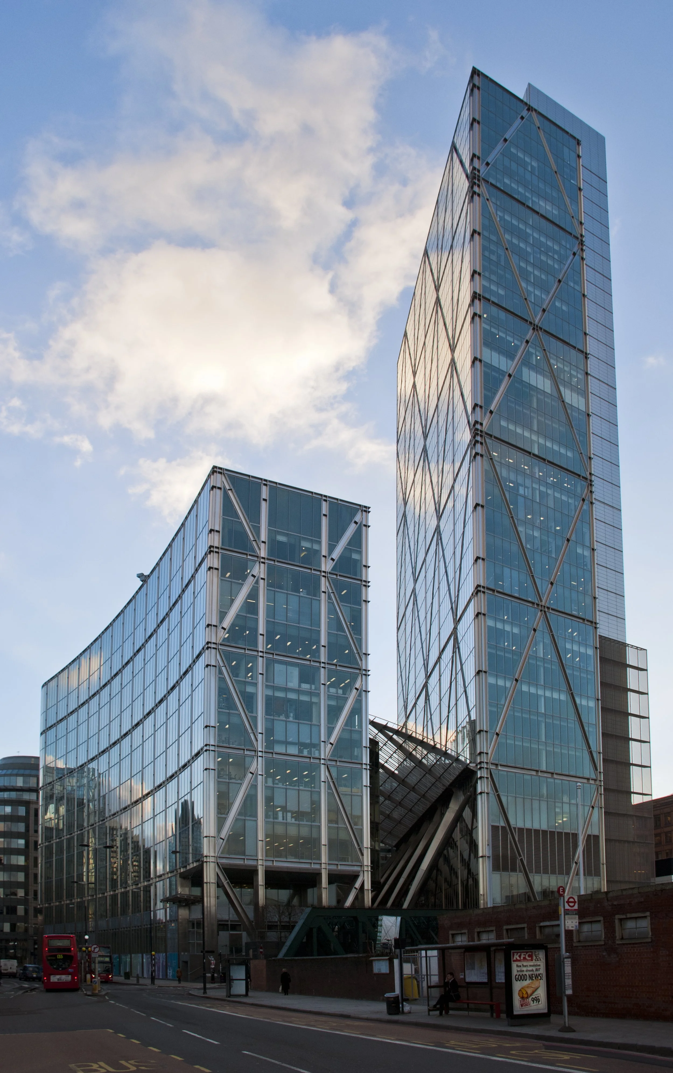
Architecture
Outstanding design outcomes incorporating our construction & development expertise.
We provide comprehensive Architectural Design services on all types of buildings. We specialise in bespoke residential projects as well as provide a broad range of services specifically for the property industry. We are not your typical architectural practice, we provide designs that respond to each site, produce outstanding design outcomes yet still align to the project brief or feasibility. We have extensive experience on residential homes, Queenslanders, townhouses, childcares and retail.
Key roles and responsibilities include:
Concept designs
Preliminary design for development applications
Developed design
Construction drawings for building approvals and contractor tendering
Specification and selections to get the desired design outcome for each project.
Interior Design including interior finishes schedules, exterior finishes schedules, sanitary ware schedules, lighting schedules.
Design and documentation of joinery, cabinetry and bespoke architectural features
Get in touch today to discuss your project!
Pre-Design & Site Assessment
This first step involves a Site review and property analysis to investigate what is achievable and what could be developed on a particular site. If clients are considering purchasing a property, Petrie Architects can assist with exploring the development opportunities and site constraints. What can be built? How big? How many storeys? All these important factors are reviewed with the right professional advice for consideration prior to purchasing.
Concept Design
Once appropriate consideration is given to the site requirements, Petrie Architects will undertake a client project brief where clients' requirements, desired outcomes and budget for the projects are discussed. Free-hand concept sketches of client’s ideas are then compiled. These sketches are starting points and enables exploration of the options available. This is the process of meshing of our design ideas with the briefed requirements. Petrie Architects consider this process as a consultative process and appreciate all client input and thoughts throughout this stage.
Design Development
Design development is the transitional process between free-hand Concept Design sketches and the more technical Construction Documentation. During this stage free-hand concept sketches are translated into computer drawings and 3D modelling. This is an important step, as this is the time we start to get into the finer details of the building's design. If the site requires a Development Approval, our documents at this stage can be available to assist with the progression through this process.
Interior Design
We can design and specify the interior design for each project which includes all of the kitchen, bathrooms, laundry, wardrobes, pantry, internal materials, external materials. We design in 3D so you can visualise what each area will look like. We provide comprehensive finishes schedules including internal finishes, external finishes, door hardware schedule, sanitaryware schedule and lighting/electrical schedules. Our Interior Design team undertake many projects where we are not the architects, so we are happy to just do the interiors.
Renders (3D visualisation)
For those wanting to visualise the overall design in a photorealistic manner to see how the chosen materials will look together, our design team can render these. Many clients like the ability to see this to lock in the design before construction.
Construction Documentation
Once clients are happy with the design, and any necessary council development approvals are in place, Petrie Architects will prepare the necessary documentation needed to undertake the Building Approval process. Detailed construction drawings are all prepared. Internal and external finishes schedules nominating materials selections, fixture and fittings schedules, door and window schedules are also incorporated. Petrie Architects can liaise and meet with the relevant consultants such as structural and hydraulic engineers, builders and contractors where necessary.
Contract Administration & Project Completion
With the completion of construction drawings and documentation we can prepare a comprehensive tender package for builders to quote on a project and as we are also an experienced project management practice, we can assist with the negotiation process with the preferred builder. Once a contract has been awarded we act as the client’s agent and superintendent addressing the builder’s site queries, undertaking inspections, administering the contract and providing advice throughout the building process, through to final completion. Petrie Architects can also offer any post occupancy evaluations if required.
A selection of our Architecture Projects.
-
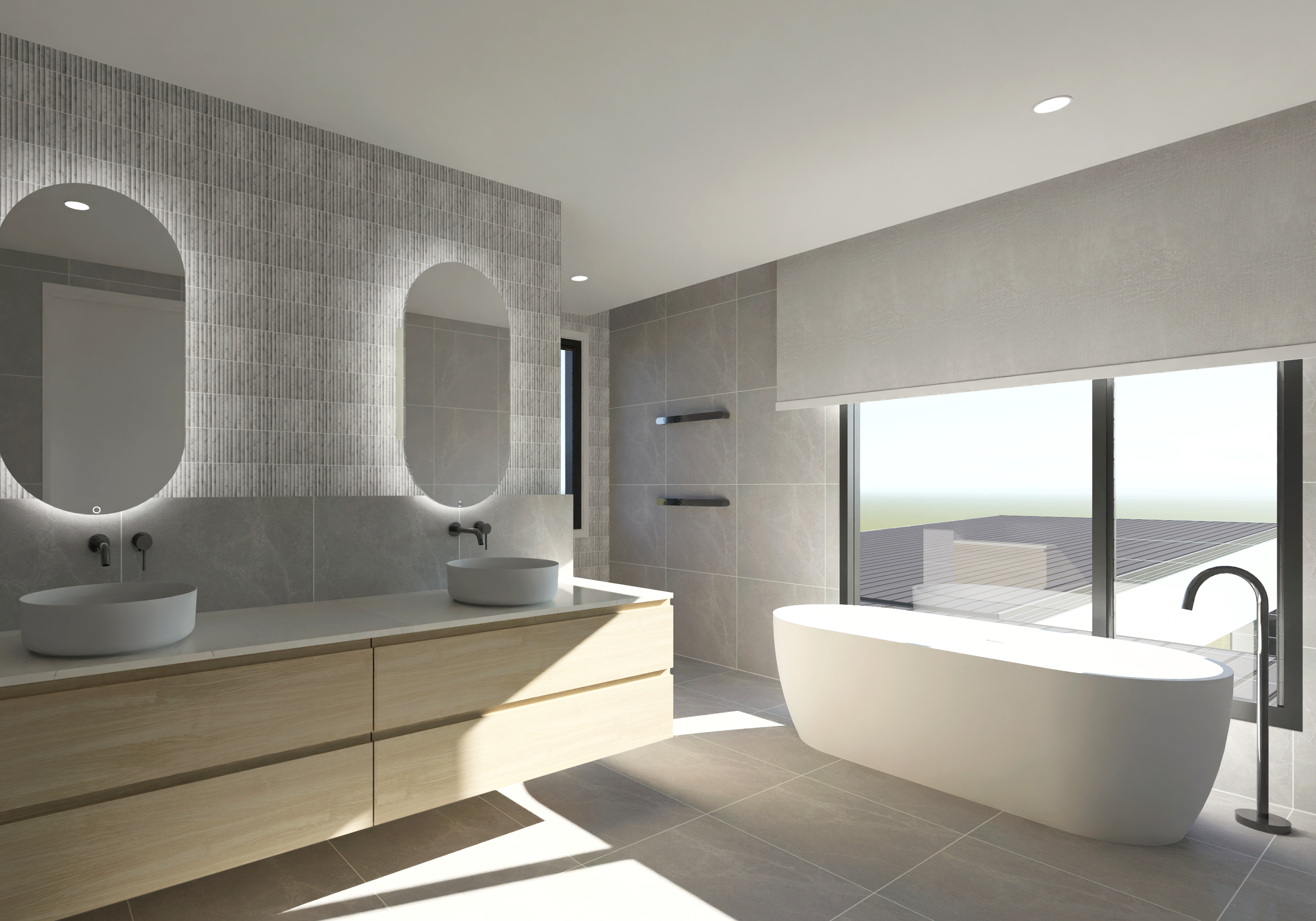
Campbell
-

Norman
-

Beatrice
-
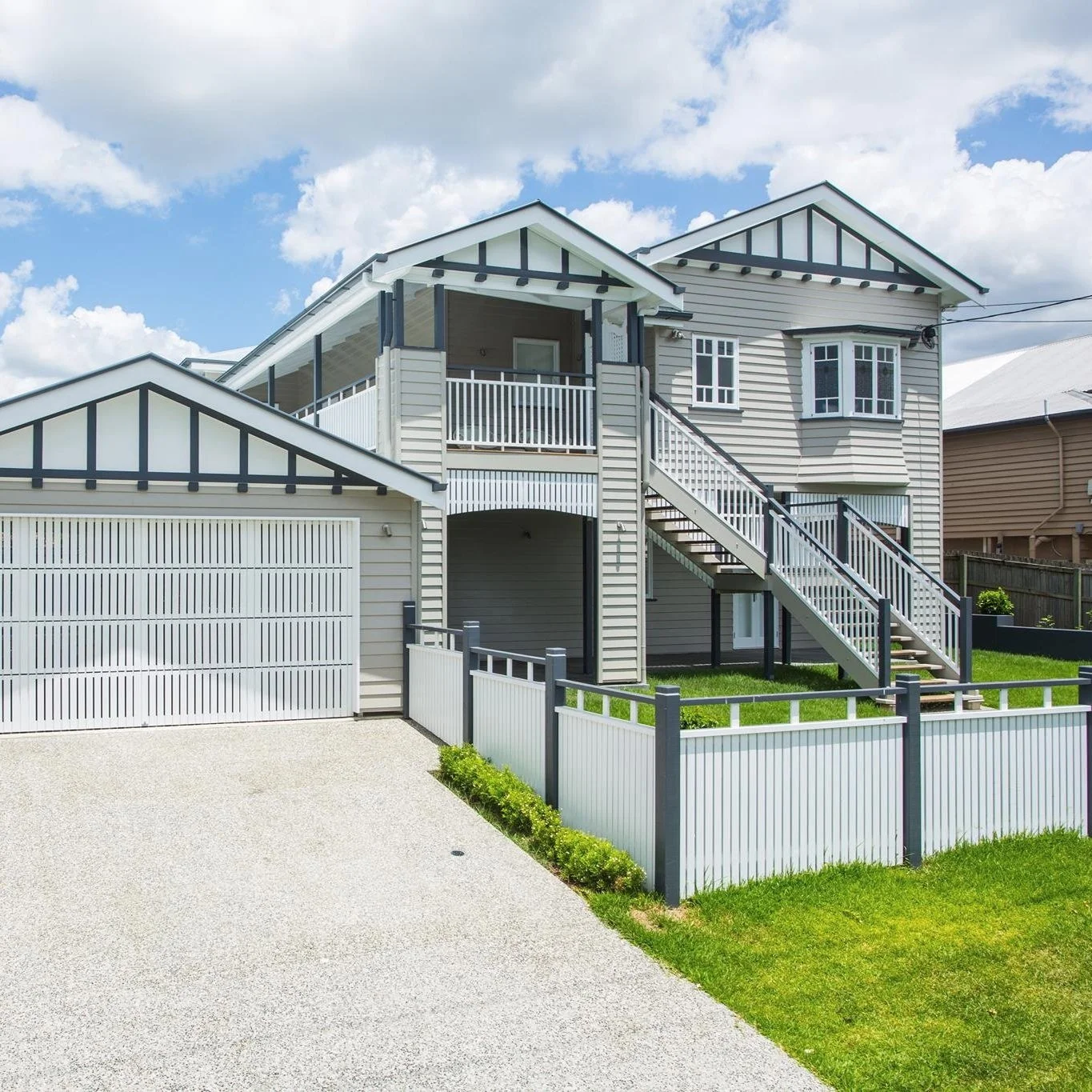
Leslie
-

Laidley Bus Depot





