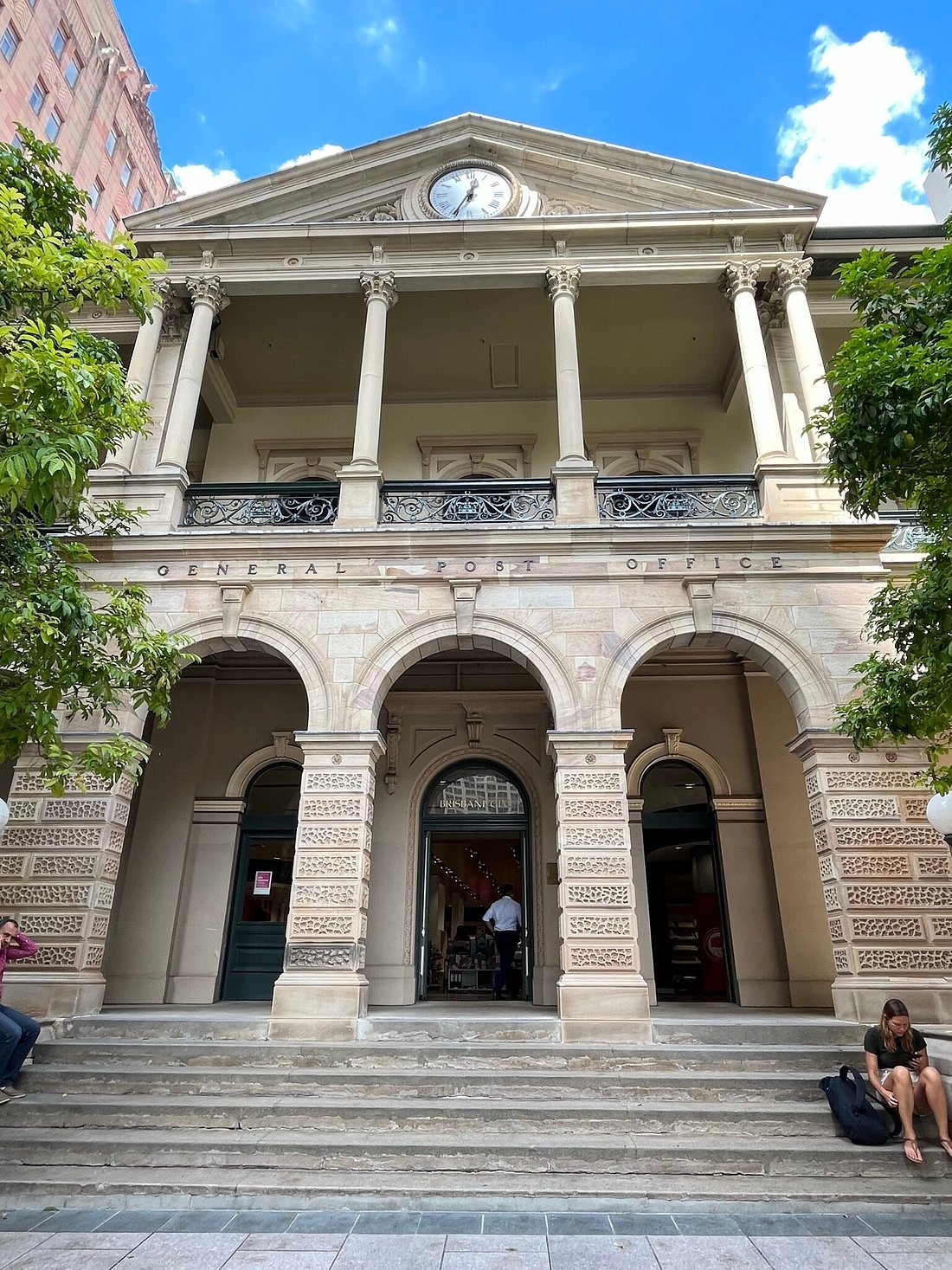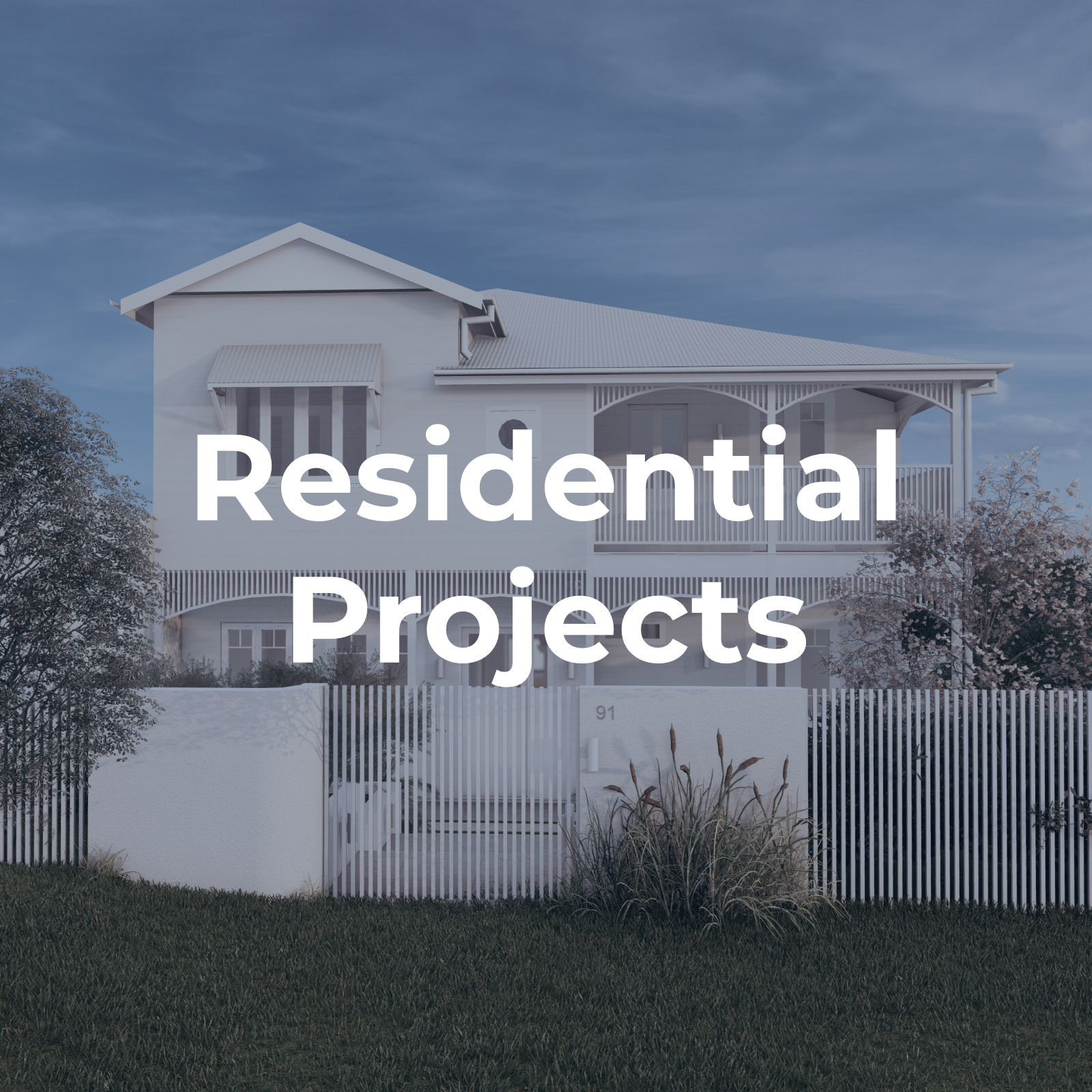General Post Office
Petrie was engaged in 1871 to build the Northern Wing and again in 1876 to build the Southern Wing of Brisbane’s General Post Office.
John Petrie won the tender with a price of £6,708. Although not the lowest it was by no means the highest either. His high reputation and skill as a builder no doubt obtained this contract for him. Alterations to the plan, subsequent to the tender call, increased the cost to £7,450. Plinth course Elizabeth St façade is one of the rare examples of smooth dressed Brisbane Tuff. The building is located on the site of the convict era Female Factory, where the Petrie family lived immediately on arrival in the settlement.
The building was designed in the Neo-Classical Italian style. The two-storied building was designed to conform to the requirements of the semi-tropical climate of Brisbane without detracting from the exterior beauty or the provision of adequate accommodation.
The purpose of the Southern Wing was to house the new Electric Telegraph Department. The extension was designed to mirror the original building around a central clock tower and arcade. The bricks used for the project came from Petrie’s clay pit at Albion.
Client: Queensland Government Location: Brisbane CBD Year: 1879
Services Performed:







